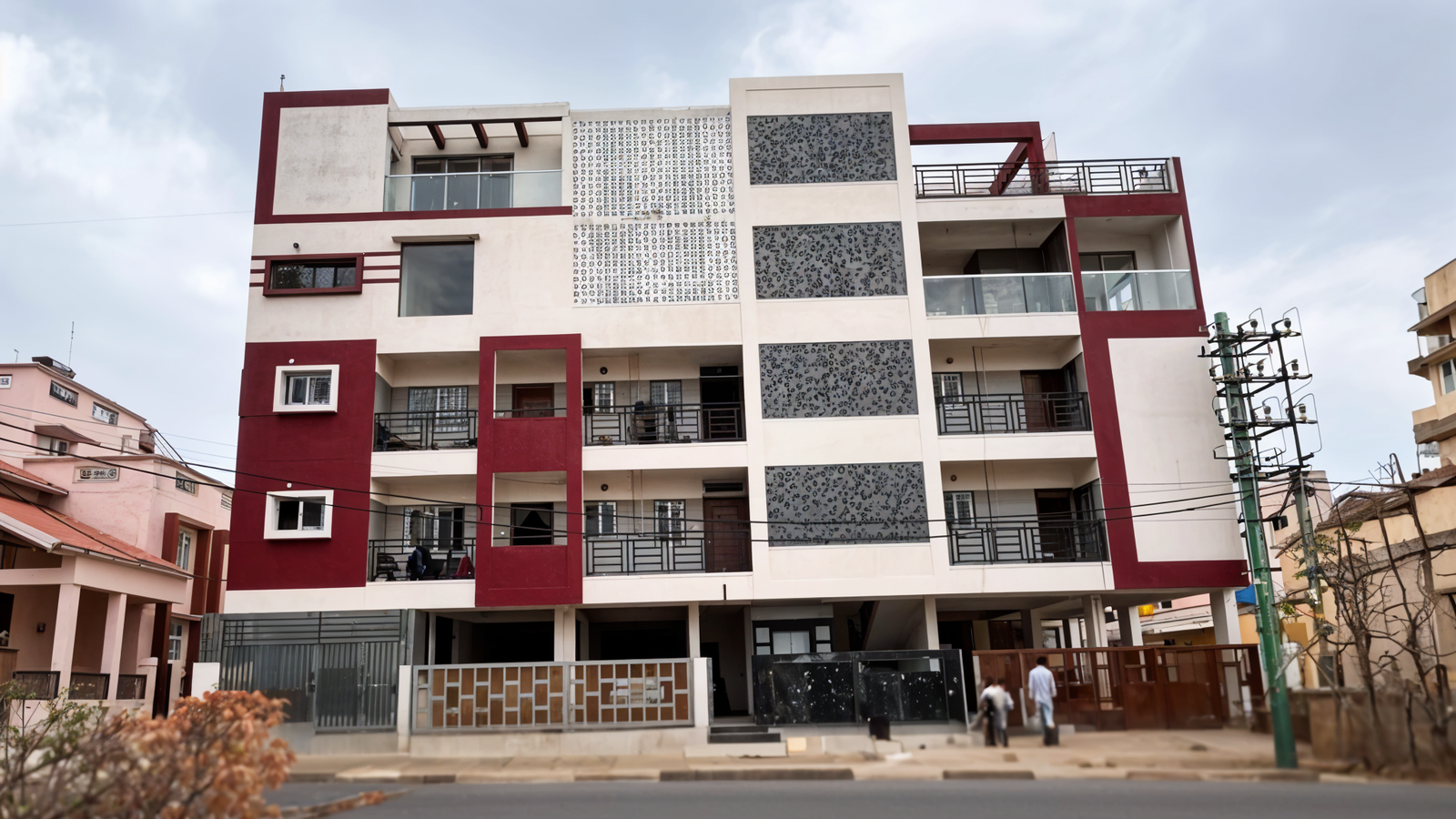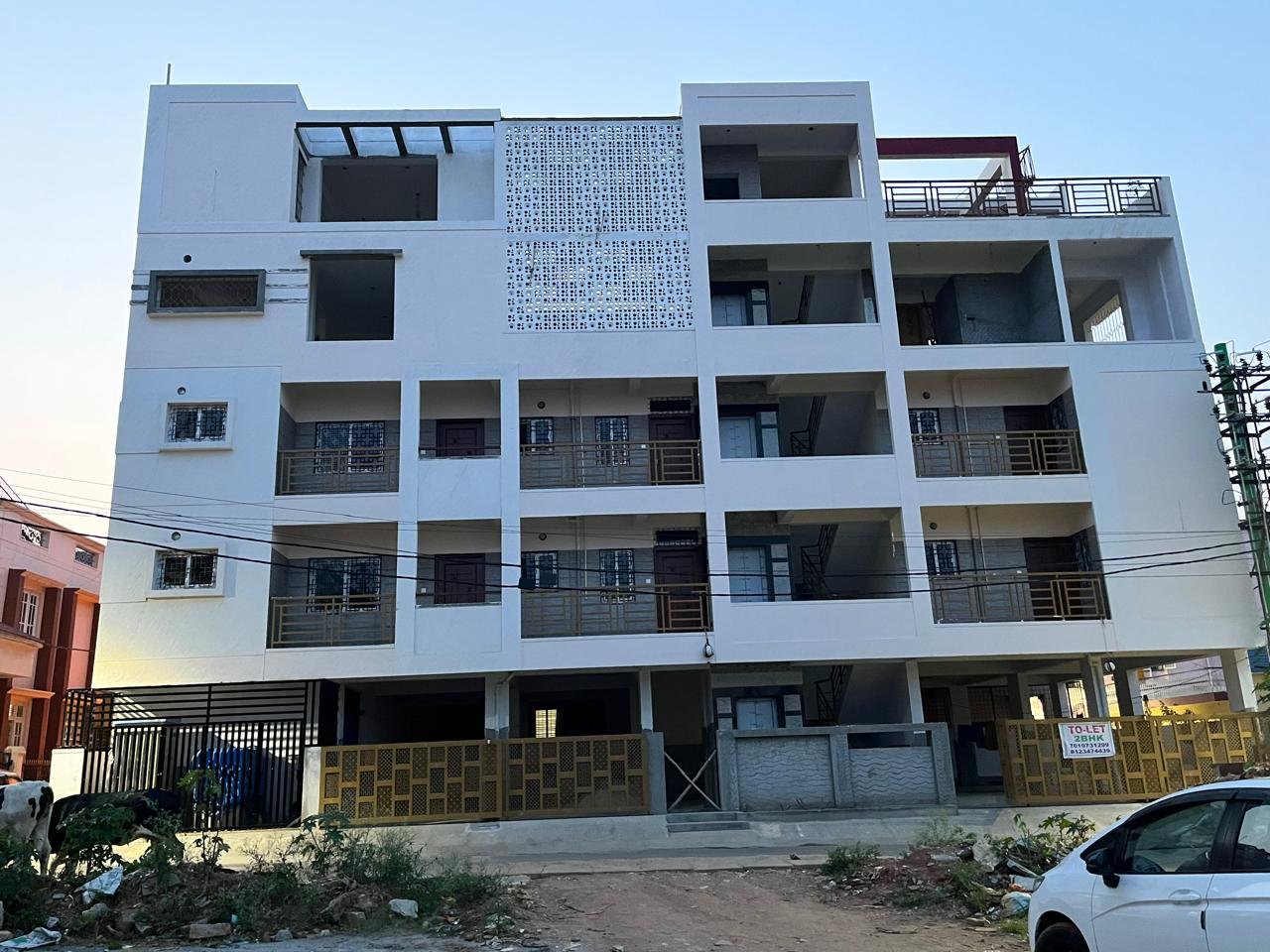Sujith Residence

Project Type
Residential
Project Area
40X75
Status
Completed
Project description
The Sujith Residence is a contemporary multi-level residential project that blends modern architecture with functional design. Constructed on a 40×75 plot, the building features a minimalist white façade complemented by geometric patterns, open balconies, and clean structural lines that create a balanced visual appeal.
Every element — from the spatial layout to the material selection — was thoughtfully planned to enhance natural light, ventilation, and long-term durability. The design emphasizes simplicity and practicality while maintaining elegance in its overall appearance. This project is a testament to i2i Infratech’s focus on quality construction, attention to detail, and timely delivery.



